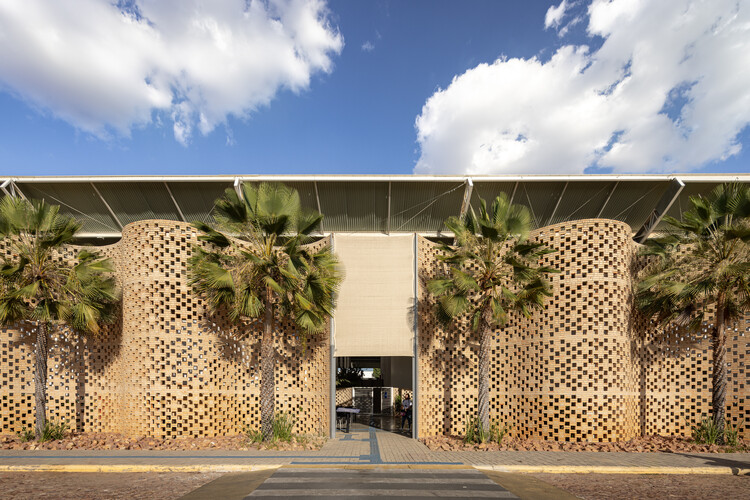
-
Architects: Lins Arquitetos Associados
- Area: 5236 m²
- Year: 2023
-
Photographs:Joana França
-
Manufacturers: Cerâmica Cemonte, Isoeste, MARMORARIA VITÓRIA, TERRA VIDROS, Via da Luz
-
Lead Architects: George Lins, Cintia Lins

Text description provided by the architects. The Unileão Veterinary School Hospital is located in the city of Juazeiro do Norte, Cariri, south of the state of Ceará, Brazil. It is an equipment for the institution's veterinary medicine course and is intended to train students through the practice of activities, always under the supervision of teachers. The Hospital is open 24 hours a day and serves small and large animals, containing hospitalization areas for small and large animals, paddocks, offices, wards, surgical center, physiotherapy, imaging, pharmacy and warehouses. In addition, it has a large research center with several laboratories and classrooms where technologies aimed at the local reality are developed and improved.






The original, sloping terrain was modified to give way to two plateaus with a difference in elevation of four meters between them. These plateaus accommodate buildings that vary between one and two stories. The meeting of these two levels is made with stepped retaining walls containing gardens that minimize this difference in level, in addition to protecting the circulation on the upper floor, bringing safety to users.



The hospital's activities were distributed in six blocks (rectangular or trapezoidal) spaced apart, creating spaces between them, allowing free cross ventilation. These spaces are full of gardens that bring humidity, generating a pleasant micro climate and contributing to temperature regulation, especially in the dry season. The closure of these buildings is made of white aluminum and glass frames, modulated, in vertical and uneven bands, sometimes rising from the top, sometimes from the floor, making the facades more dynamic and capturing the necessary lighting for each internal environment.



A large sun protection, seven meters high, made with solid uneven ceramic bricks, filters the intense sunlight in the region and protects the interior of the building. Its wavy shape brings more stability to the element, in addition to interacting with the curves of the deck. In addition to providing solar protection on the west facade, it also serves as a separation between the public and private sectors of the equipment. Finally, the building aims to be an oasis in the middle of the hinterland, with passive bioclimatic strategies, which minimize the effects of the heat of the semi-arid climate, providing generous and pleasant spaces for the proposed activities, always aiming for the well-being of users and of the animals.















































